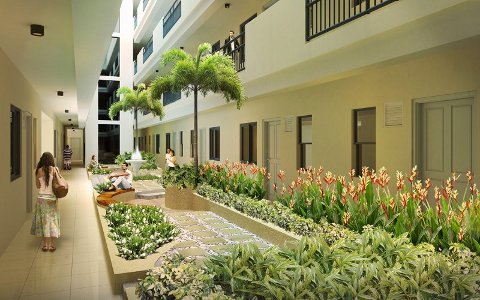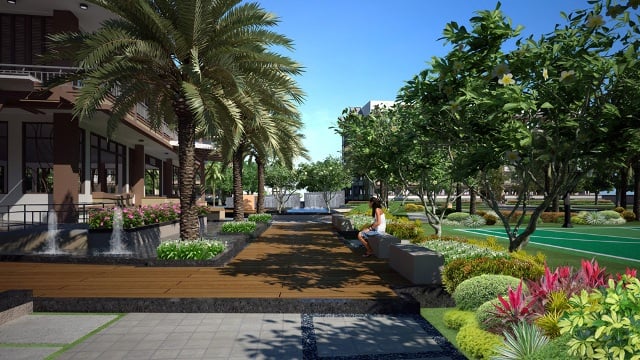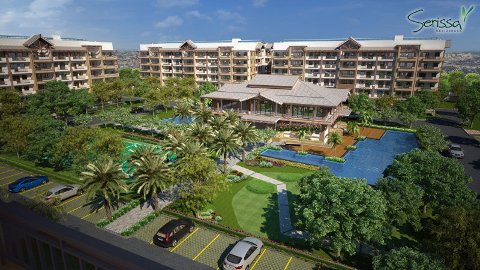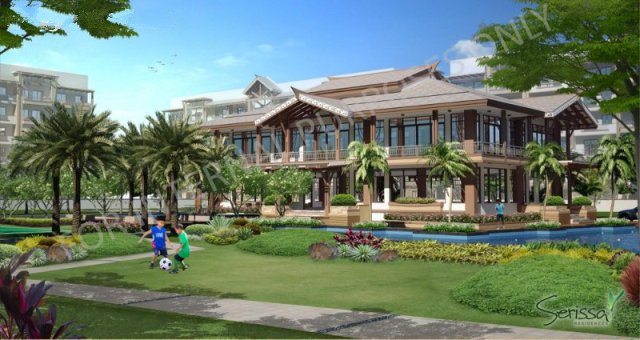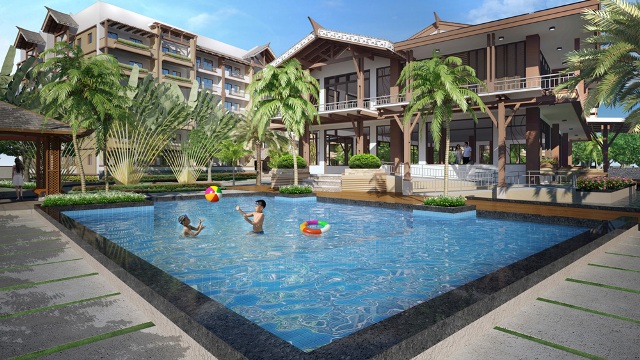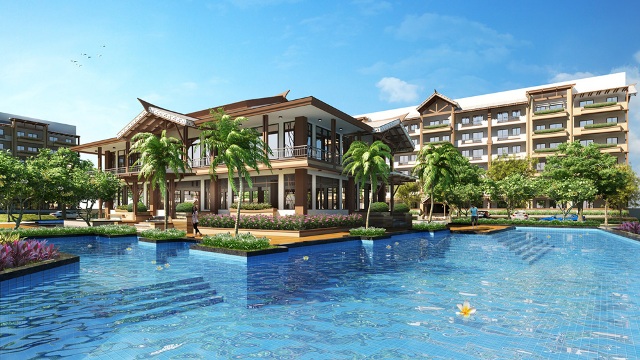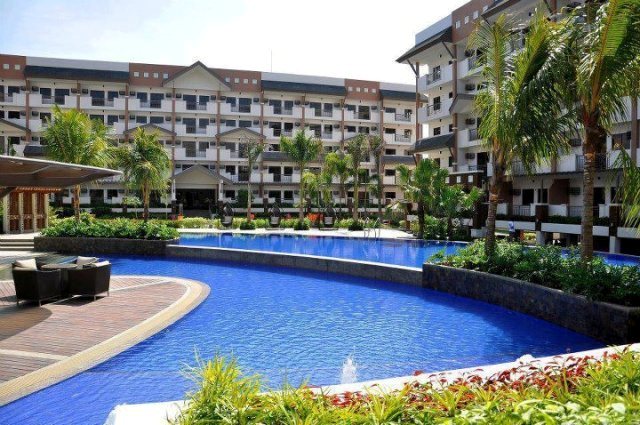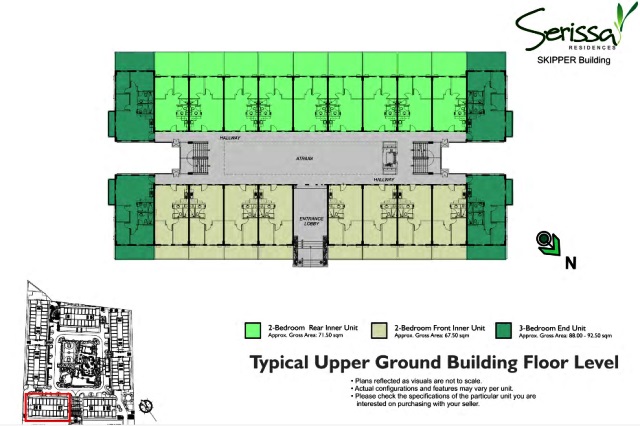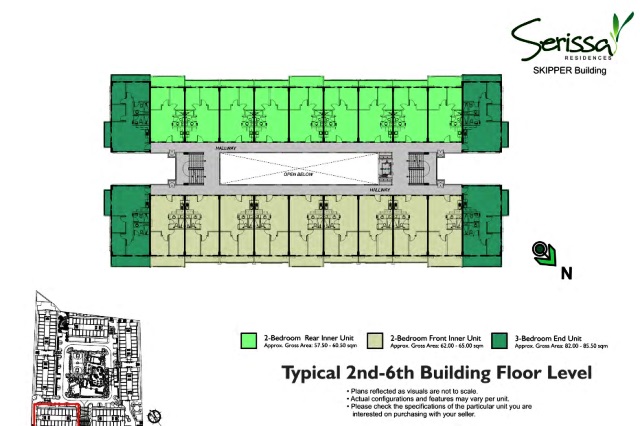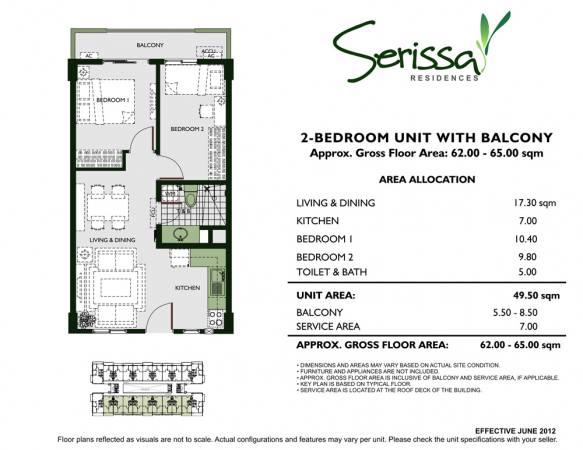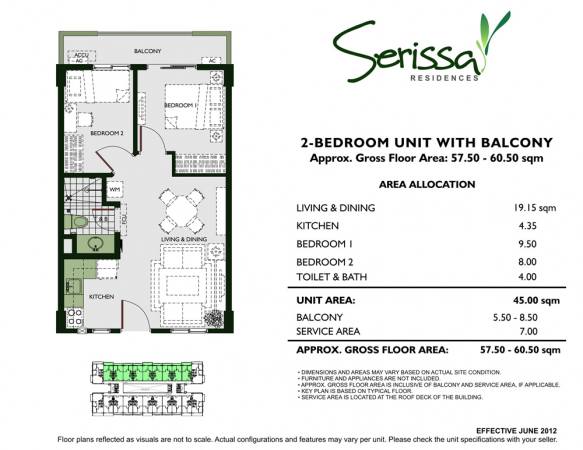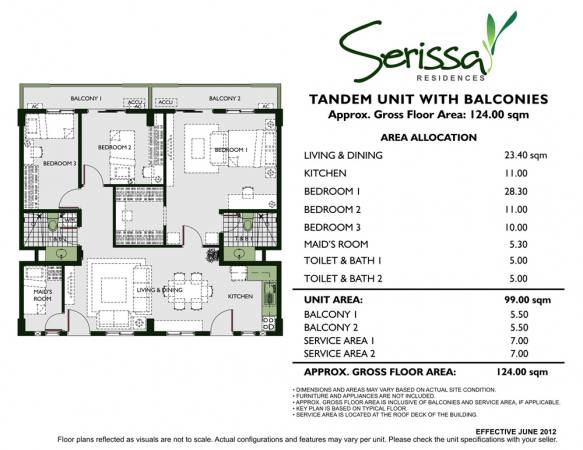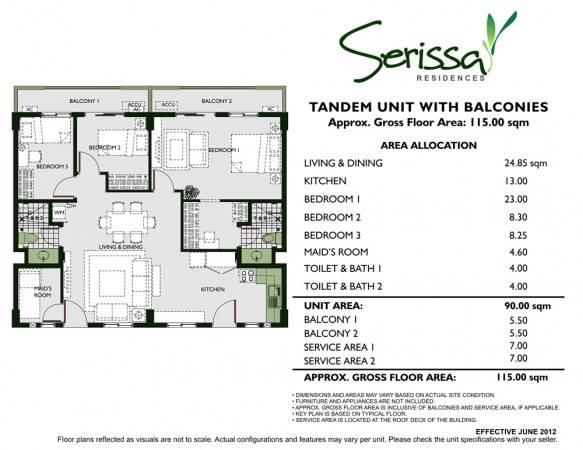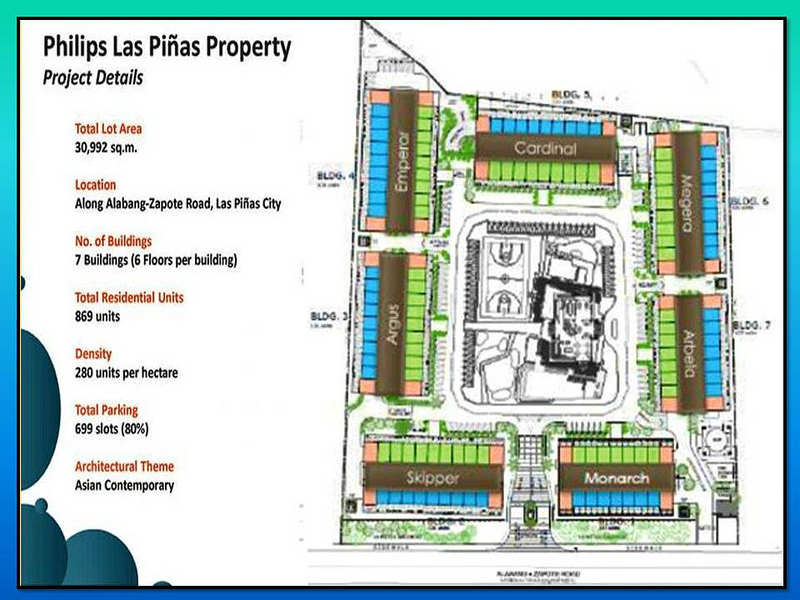Serissa Residences - GALLERY
This new development from the Triple A developer is composed of seven medium-rise buildings set on an exquisite landscape of open spaces and lifestyle areas. Even inside the building or at their unit, residents of Serissa Residences will be assured of ample space and a natural home setting. As a signature DMCI Homes advantage, the buildings will feature breezeways that will enhance the flow of natural ventilation and lighting in all units, complementing the centrally-landscaped atriums with lush verdant greens and the single-loaded hallways which allow units to open up to a balcony overlooking the landscaped atrium, instead of facing another unit’s door, thereby reducing the constrictive effects of urban living.

